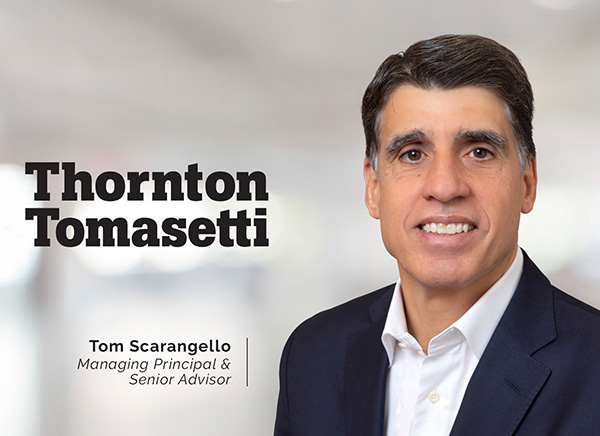
CME Center Lobby Redevelopment
A 25-foot wavelike glass facade encloses an inspirational lobby in the Chicago Mercantile Exchange.
overview
The Chicago Mercantile Exchange (CME), rebranded as CME Center, is changing how workspaces look and feel. The newly redeveloped lobby, designed by Krueck Sexton Partners, features inspirational views of Downtown Chicago through expansive glazing that lets city life in and brightens the entry sequence. The 25-foot-tall wavelike façade on Wacker Drive is composed of curved face glass and glass fins.
We provided facade engineering services for the project, including the development of glass wall concept strategies, engineering of the glass fins and face glass, detail development, visual mock-up observation visits, glass fabrication observation visits, shop drawing review and site observation visits.
highlights
- The lobby remained fully operation during construction, posing logistical challenges.
- We optimized glass sizes and minimized joints to reduce material usage in the façade composition.
- The facade was designed with carefully placed openings to minimize the impact on structural elements and eliminate the need for metal hardware, resulting in cost savings as well as a reduced carbon footprint.
















