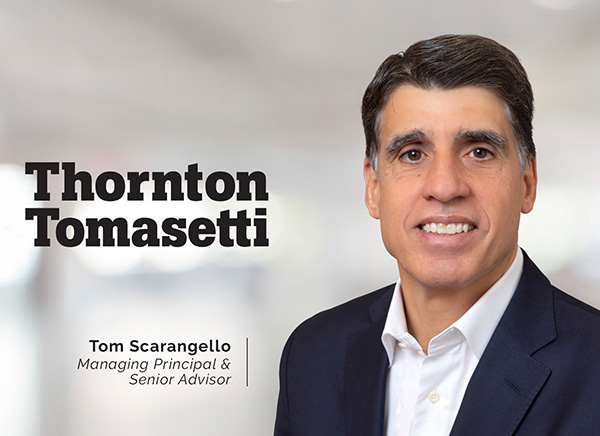
Perot Family Turtle Creek Offices
The new headquarters celebrates the prominent Dallas family's legacy alongside its innovative business operations.
Overview
Located in the heart of Dallas, the new headquarters for the Perot Family business celebrates the prominent Dallas family's legacy alongside its innovative business operations. The campus includes office space, museum space, a cafeteria, fitness center, conference facility, event space and meeting rooms. A portion of the property will also be developed for employees to enjoy its natural beauty including trails and bridges.
We provided structural design services to Mithun Inc. & BOKA Powell for the 180,000-square-foot build-to-suit office building, which opened in 2016.
Highlights
- The six-acre campus is centered around the main office building which features a glass core connecting the two glass and stone buildings.
- The site includes a three-level, 220,000-squarefoot below-grade parking garage.
- The building has the possibility of a 40,000-square-feet expansion.












