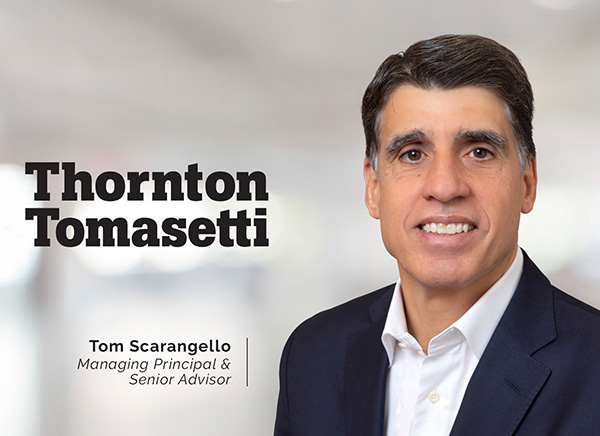
Hoboken Connect
A multiphase, mixed-use development will reshape the New Jersey skyline while creating a vibrant, revitalized area near a major transit hub.

Located just across the Hudson River from Manhattan, Hoboken, New Jersey, has a charm all its own. However, portions of the waterfront surrounding its historic ferry terminal have fallen into disrepair. For nearly two decades the city struggled to come up with a redevelopment plan, and after years of delays—stemming from budget challenges, community debates and setbacks like the pandemic—it’s finally coming to fruition.
Hoboken Connect is an ambitious public-private partnership involving NJ TRANSIT, the City of Hoboken, and developer LCOR, with significant backing from the state. The project seeks to revitalize the southeastern corner of Hoboken by integrating residential, commercial and public infrastructure improvements while preserving the Hoboken Ferry Terminal’s historic character.
the challenge
The project includes several key components designed to enhance the waterfront’s skyline and economic vitality. Thornton Tomasetti is the structural designer for all three major components of Hoboken Connect, in collaboration with Beyer Blinder Belle for the rehabilitation and activation of the ferry terminal and Warrington Plaza; FXCollaborative, which is designing a new 21-story office tower; and SLCE, the architect of a new 27-story, 386-unit residential tower. Our scope also includes facade consulting for the residential and office towers as well as resiliency at the ferry terminal.
Private
Charlie—the residential tower to be located on Observer Highway steps from the Hoboken Terminal— broke ground in January 2025 and will designate 20% of units as affordable housing. It will offer amenities like a rooftop infinity pool, fitness center, co-working spaces and a pet spa. Targeting LEED Gold certification, it incorporates sustainable features such as green roofs and New Jersey’s largest residential geothermal system. At 27 stories, this will be the tallest building in Hoboken.
The design features an “upside down” massing and each floor plate is unique, presenting structural design challenges. The site is bound by Observer Highway to the north and NJ Transit Tracks to the south. Our team will also contend with the NJ DEP's Rebuild by Design floodwall to the south, dictating site logistics during construction. Resilience and environmental concerns are also at the forefront, as the design flood elevation is approximately a half-story above grade.
Located at Hudson Street and Hudson Place, the new 21-story office tower will include 5,000-square-feet of ground-floor retail and modern amenities like a conference facility and rooftop terrace, aiming for LEED Silver status. Our biggest challenge in designing this tower is that it spans both the at-grade bus terminal as well as the subgrade PATH station.
Public
The public infrastructure phase focuses on upgrading Hoboken Terminal and its surroundings. This includes restoring the Ferry Terminal Building, rehabilitating the original first-floor concourse and the long-closed second floor for commercial and exhibition use, and redeveloping Warrington Plaza into an outdoor market space. Challenges faced when working with such a historic structure include the lack of existing drawings and deteriorated conditions.
A new bus terminal on Hudson Place is also under construction, with an interim facility announced to have begun as of March 2025 to improve multimodal access. Hudson Place itself will see pedestrian and bicycle-friendly enhancements, potentially becoming a retail and pedestrian plaza, all while addressing flood resiliency—a critical need since Superstorm Sandy exposed the area’s vulnerabilities in 2012.
Here's how
The residential tower’s tapered massing is influenced by the Limit of Moderate Wave Action, which also informed structural decisions such as using sloping columns. Post-tensioned concrete slabs are employed in lieu of traditional mild reinforced concrete as a strategy to open floor plates, reduce the number of columns and floor system depths to maximize floor-to-floor heights, all while providing cost savings and limiting embodied carbon.
Originally opened in 1907, the Beaux-Arts Hoboken Ferry Terminal sees more than 50,000 passengers daily. It is a steel-framed structure with one-way cast-in-place concrete slabs of Columbian-type construction, supported by a pile foundation as it is built above the Hudson River. Our proposed work will help to increase the resiliency and long-term viability of the ferry terminal and plaza via the use of void-form slabs cast on top of the existing framing. To this end, much of our scope is related to raising the existing elevations of Warrington Plaza and the Ferry Terminal’s first floor to mitigate the effects of rising sea levels and flood events, as well as supporting architectural and MEP programming.
results
Economically, Hoboken Connect is projected to have a significant impact once complete by supporting thousands of permanent jobs and generating hundreds of millions in annual tax revenue. This ambitious development promises to blend modern sustainability and connectivity with the terminal’s historic legacy, potentially setting a new standard for urban redevelopment in New Jersey.
Thornton Tomasetti’s involvement in this project plays a major role in shaping the New Jersey skyline and view from New York while creating a vibrant revitalized area near a major transit hub.















