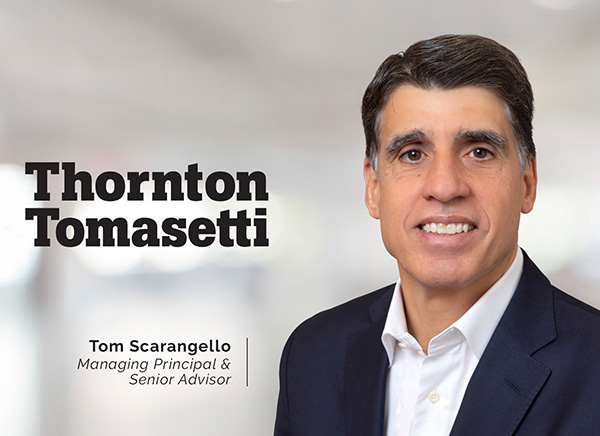
GreenBox Floor System
Lightweight. Low embodied carbon. Tunable acoustic performance. Easy to install. GreenBox® is a new timber floor system that works for big bays and long spans in residential and commercial buildings.
WHAT IS GREENBOX?
GreenBox is a climate-friendly floor cassette system that performs like a concrete floor, but with less mass and a fraction of the embodied carbon. The design combines a stiff timber structure with a proprietary filling that dampens vibration and improves fire performance. And installation is simple: just lift in prefabricated cassettes and connect with screws – no special skills or equipment are needed.

How does it work?
GreenBox is a patented floor cassette (a prefabricated panel that includes all necessary floor elements) made of plywood connected by wood joists. Inside, a filling – made entirely from recycled, nontoxic materials – provides vibration damping and fire protection.
GreenBox floors are suitable for both commercial and residential applications, and for new builds, expansions or renovations.
The panels drop into the building frame and are screwed together on-site. The long-span cassettes are perfect for column-free spaces and big bays. And the GreenBox system has two options for services. They can be run between the cassettes, or they can simply be hung from the structural panel that forms the underside of each cassette.
How Green is GreenBox?
It can cut the total embodied carbon in a new building’s floors and frames by up to 40% – that’s a more than 20% embodied-carbon reduction for the building overall.* GreenBox is made from sustainable, low-carbon materials and it’s an extremely efficient system that uses less material than other mass timber or concrete floor options. The details:
- A typical building’s frame and floors can make up about half of its embodied carbon, so reductions in the floor system have a big impact.
- GreenBox uses much less wood than CLT and it doesn’t need a screed for vibration control.
- The GreenBox system is much lighter than concrete slab-on-deck or CLT plus topping.
- Lighter floors translate to smaller frames and foundations – saving more material and further cutting embodied carbon.
- GreenBox’s lightness makes renovations easier and greener by reducing or eliminating the need for supplemental framing or foundations.
- GreenBox doesn’t contain any toxic or off-gassing materials.
- GreenBox can be made with more than 50% recycled content, and it is fully reusable and recyclable.
- Simple fabrication and renewable materials keep its supply chain straightforward and steady.
*Based on London Energy Transformation Initiative (LETI) calculation that frames and floors make up 46-48% of the total embodied carbon in office and residential buildings.
HOW DOES GREENBOX PERFORM?
GreenBox meets or exceeds the performance of other floor systems, but at a fraction of the weight and environmental impact. Here’s how:
Noise & Movement. Other lightweight long-span floor systems can feel uncomfortably “bouncy" and lack adequate noise insulation. GreenBox’s proprietary filling can be easily tuned to meet specific requirements – such as acoustic and vibration criteria for office or residential buildings – without the need for added screeds or soundproofing materials.
Fire Resistance. GreenBox has a test-verified one-hour fire resistance. This performance can be further improved to two hours through simple adjustments to the filling or the addition of gypsum board.
Water Resistance. Water damage is a key concern for any floor made from wood products. GreenBox panels are fully water-sealed in the factory and the design includes careful detailing for multiple lines of defense against water ingress and trapped water, both on-site and in-service.
There’s also a specialized panel design for use in wet areas, such as roofs and bathrooms. This option is even easier to repair or modify and has extra room for services to run through the floor.
Maintenance. With GreenBox, it’s a snap. Individual panels can be modified on-site as needed; they're easy to cut through from the top – and smaller holes don’t even need trimmer beams. Replacing them is also simple: just unscrew the connections and lift them out. The lightweight panels can be replaced with standard BMU equipment and minimal disruption, since they can fit through a window. This means they’re also easy to reconfigure when it’s time to renovate.
Structural Performance. GreenBox allows long spans and few internal columns, just like other high-performance floors such as slab-on-deck, but with fewer beams and no additional steel tonnage. And the long spans of GreenBox work well with timber or CLT walls, precast concrete frames and more. Strength, deflection, vibration – we have it all covered.
HOW DOES GREEN BOX LOOK?
It's beautiful. The sustainability benefits of GreenBox are matched by its biophilic appeal. Look up in a GreenBox building and you’ll see an attractive wood soffit, with few, if any, down-stand beams. The standard GreenBox panel looks great – and specialty plywood can be used for customized architectural effects.
IS GREENBOX EASY TO INSTALL?
Yes! Installation is simple: because the panels are lifted into the frame and screwed together, no special skills or equipment are needed. There’s no complex rebar, no concrete (for slab or screeds) and no curing time, so it’s fast, too.
We’ve also drawn on our mass-timber design experience and collaborated with contractors to develop simple construction details that are better able to resist water ingress and acoustic issues than current mass timber detailing. We also provide comprehensive project support, from initial structural design to construction, maintenance and end of use.
the bottom linE
GreenBox is a simple way to drastically cut a building’s embodied carbon, speed construction and provide sought-after finishes.

















