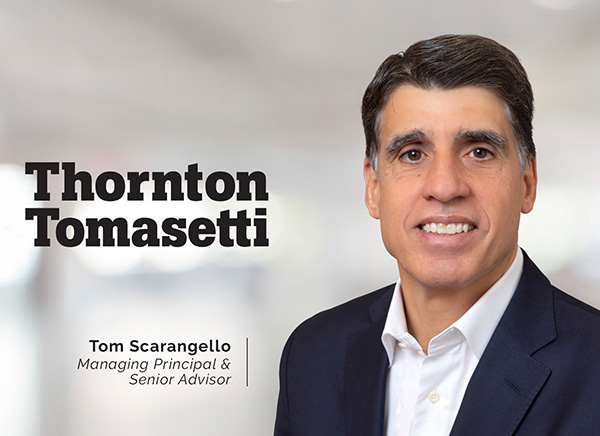
Buffalo AKG Art Museum
Redeveloping the Buffalo AKG Art Museum, an internationally renowned cultural and art institution.
Overview
The Buffalo AKG Art Museum, originally known as the Albright-Knox Art Gallery, recently underwent an ambitious $230 million campus redevelopment for a new addition doubling its exhibition space and the restoration of its existing structures. The AKG campus includes the original 1905 Greek revival building designed by Edward B. Green, the 1962 Modern addition design by Gordon Bunshaft of SOM, the recently completed Gundlach Building designed by OMA & Cooper Robertson, and the “Common Sky” courtyard enclosure designed by Olafur Eliasson and Sebastian Behmann of Studio Other Spaces. Together, all sitting within an Olmsted designed park, they form an impressive assemblage of iconic architectural structures designed by leading architects of their time.
We provided multiple services through three different scopes over four years to help transform the expansion and modernization of the museum. Click below for more detail:


























