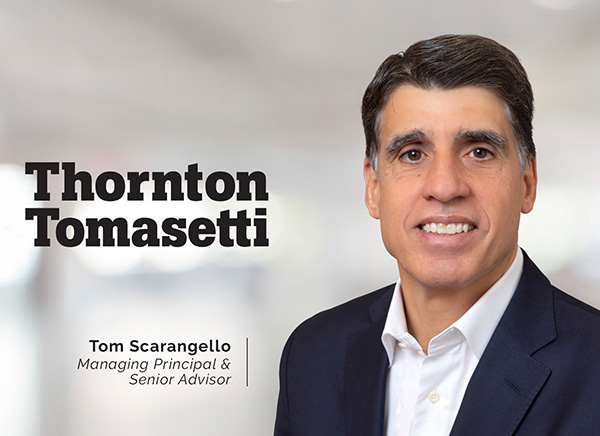
Uber Technologies Headquarters
The complex features two glass-enclosed buildings organized around an open space and connected via three glass and steel pedestrian bridges.
Overview
Founded in San Francisco, Uber Technologies looked to accommodate its expanding business and workforce in its hometown by building a new corporate headquarters in the pedestrian-friendly Mission Bay neighborhood. The project is comprised of two glass-enclosed buildings organized around an open space and connected via three glass and steel pedestrian bridges, underscoring the company’s commitment to transparency, connectivity and community. The buildings provide offices for up to 3,000 employees, retail on the ground floors and a public park as well as streetscape improvements and the addition of public amenities.
We provided structural design and construction engineering services to SHoP Architects for the 423,000-sf office complex.
Highlights
- Designed to be open and environmentally responsible, the buildings and their bridges will maintain a visual connection to the surrounding urban environment.
- The defining feature of the complex is the multi-story Commons, a network of gathering spaces located over a public pedestrian street that serves as the main circulation between the two buildings.
- To achieve the common space, our team devised large, cantilevered framing designed for vibrations.
- The two-level bridge spans are supported by large girders on the top level with king and queen post truss systems.
- Connections to the buildings at either end are designed to accommodate large seismic movements at both buildings in any direction.
- The scope of work included a phase one Tekla model and additional development of a model for the exposed structure.

















