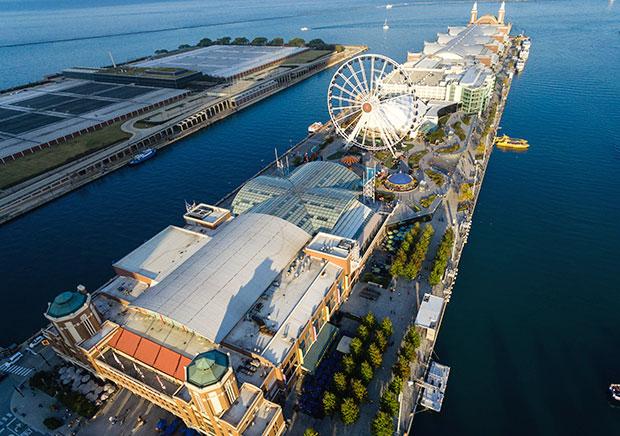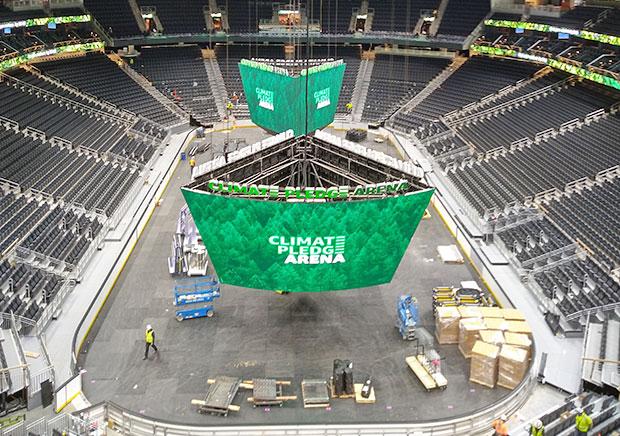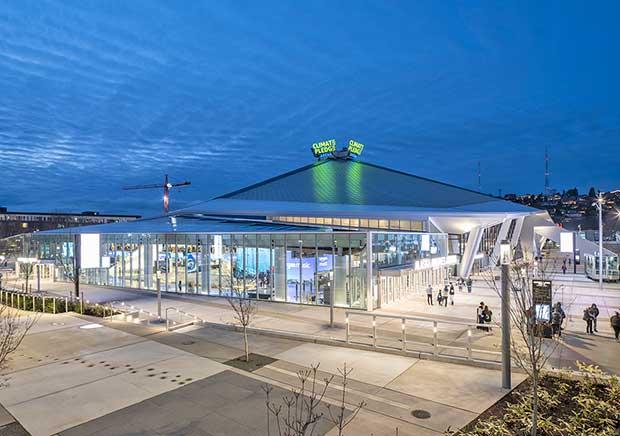Structural Analysis & Design
With 70 years of experience, offices around the globe and a history of designing some of the world’s most recognizable structures, our qualifications will enhance your team – and transform your project.
Lead Contacts

Whether your building is groundbreaking or conventional, our record of success means we’re well-equipped to see your structure through from initial design to grand opening.
Experience. Expertise. Excellence.
Whether it’s a skyscraper or a stadium, a hospital or a hangar, a commercial structure or a residential complex, there’s nothing we haven’t done. But we also realize that no two projects are exactly the same. We draw on our strengths – a collaborative culture, an innovation mindset, expertise across disciplines and a passion for problem-solving – to meet structural challenges big and small.
Do you need to push boundaries? Rewrite rules? Do what’s never been done before? At Thornton Tomasetti, your vision is our mission. We’ve worked with architects on a multitude of extraordinary projects, from Saudi Arabia’s Jeddah Tower to The Shed in New York – and we’re hungry for more. We deliver innovative structural solutions to help you design spaces that are unique, unforgettable, inspiring, iconic.
We've Got Your Back
Whether we’re collaborating on a competition or offering regular input during design, we work as your partner throughout the entire process. And by playing an active role from the beginning, we gain a deeper understanding of your goals and can proactively define solutions with you. When challenges arise, we think critically and work collaboratively to deliver the answer that’s right for your project. We make communication a top priority – responding quickly to requests and offering seamless support throughout design and construction.
Relentless Pursuit Of Innovation
We’re passionate problem solvers. So we’re eager to implement technologies that unlock our creativity and transform design and construction. And when the tools we need don’t already exist, we invent our own. We use technology to deliver high-level analysis, make complex concepts clear, and create interoperability that amplifies teamwork.
But we don’t limit innovation to technology. Our creative engineers look for better ways to meet old challenges, and ingenious techniques for solving new problems. We also embrace promising methods and trends – we were early leaders in fast-track, design-build, integrated project delivery (IPD) and Lean project delivery (LPD).
We innovate with one goal in mind: to optimize your project – its design and its processes – to make it the best it can be.
Broad Abilities. Better Results.
Thornton Tomasetti’s multidisciplinary team has experience beyond traditional structural engineering – in everything from sustainability and kinetics to façade engineering and protective design. Whatever your project needs, we have the resources and talent to take on your toughest challenges and deliver an integrated solution.
We Care About Your Bottom Line
Today’s engineers can design just about anything. But not everyone can do it on time and on budget. We collaborate with clients, design partners and builders to deliver designs that raise the bar without breaking the bank.
Every Type, Everywhere
Our structural engineers design new buildings, expansions and renovations of every type: aviation, commercial & residential, critical facilities, cultural and community, education, defense, energy, government, healthcare and research, hospitality and gaming, sports and convention centers, tall, supertall and megatall buildings, transportation and more.
We’ve got teams on the ground worldwide. This means that no matter where you are or who you're working with, our people can understand your project’s nuances.
Related Solutions
Solution
Aviation
Solution
Commercial
Solution
Critical Facilities
Solution
Cultural & Community
Solution
Education
Solution
Government
Solution
Healthcare
Solution
Hospitality & Gaming
Solution
Laboratory & Research
Solution
Residential
Solution
Special Structures
Solution
Sports & Public Assembly
Solution
Structural Design
Solution
Tall & Supertall Buildings
Solution
Transportation & Infrastructure
Related Projects
Featured Project
Jeddah Tower We combine inspired engineering and regional knowledge to reach new heights in ultratall building design.Featured Project
The Shed How do we make an avant-garde arts center so flexible, it’s future-proof? Make it move, of course!Featured Project
30 Hudson Yards How to build a 101-story, 2.6-million-square-foot office tower, the tallest at Hudson Yards, atop an operational rail yard.Featured Project
Arter Inspired by traditional Ottoman architecture, the Arter provides a new home for an ever-growing modern art collection.Featured Project
T-Mobile Arena In Las Vegas’ largest arena, excitement can reach epic levels. But as the energy builds, our solutions keep things rock solid.Featured Project
Navy Pier Rebuilding Chicago’s #1 tourist destination wasn’t easy. We pulled back layers of history, went under and over the water, and wove in reinforcements.Featured Project
United States Embassy – London The Department of State built a new facility that sets a new paradigm in embassy design, termed Design Excellence, which emphasized the role of architecture in diplomacy.Featured Project
U.S. Bank Stadium How do you make one stadium perfect for summer and winter without breaking the bank? Explore all ideas and open new doors with kinetic design.Featured Project
VIA 57 West Unique buildings need equally unique structures. Our custom solutions deliver them cost-effectively, with built-in efficiency and resilience.Featured Project
Wilshire Grand Center The tallest building in the Western United States, the 1,100-foot Wilshire Grand redefines the Los Angeles skyline.Featured Project
World Trade Center Transportation Hub We provided structural and protective design services for Calatrava's signature World Trade Center Transportation Hub.Featured Project
10 Hudson Yards A concrete high-rise office building adjacent to an operational rail yard, designed without sacrificing on style.Featured Project
Wimbledon No. 1 Court How do you minimize delays on rainy tournament days? With a retractable roof that opens and closes in 10 minutes.Featured Project
University of Oregon Knight Campus For the University of Oregon’s new Knight Campus, speed was critical. So was architectural and structural integrity. We helped achieve both.Featured Project
Social Security Administration National Support Center For facilities with a critical mission, security is paramount. With expertise in structural engineering and protective design, we make sure they’re safe.Featured Project
Tom Patterson Theatre Designed to stand out along the banks of the Avon River, the theatre features a curved glass exterior finish contrasted by a brick veneer along the theatre walls.Featured Project
GE Forefront GE Forefront, also known as the “Brilliant Factory,” is GE’s first gas engine production facility in Canada.Featured Project
Pittsburgh Airport Terminal Modernization The modern world is on the move. To keep up with millions of air passengers today means building an airport for tomorrow.Featured Project
James Cancer Hospital and Solove Research Institute Vertical plans for this hospital – one of the tallest in the US – rose to new heights thanks to a last-minute, $100 million grant.Featured Project
Saint Nicholas National Shrine The new Saint Nicholas National Shrine at the World Trade Center replaces a church destroyed in the September 11 terrorist attacks.Featured Project
Climate Pledge Arena From world’s fair pavilion to world-class arena – we provided structural and construction engineering to transform a historic venue into a first-class sports and event facility.Featured Project
Willis Tower Repositioning Expanding the retail and guest experience at one of Chicago's most popular tourist destinations.Featured Project
The West Hollywood EDITION How does a hotel stand out in a crowded neighborhood in the entertainment capital of the world? By seamlessly blending aesthetics and function, and turning every perspective into an Instagrammable moment.Featured Project
Washington Monument New Visitor Facility Secure without obscuring. Protect without overpowering. For one of the most treasured national monuments in the US, our mission was to find just the right balance.Featured Project
Cambridge Crossing Parcel G The development holds the Massachusetts record for the largest contiguous concrete pour, requiring eight active pumps to pour 800 loads of concrete in 13 hours.Featured Project
Ford Foundation Center for Social Justice When renovating an architectural icon, making the right choices to preserve its historical significance is essential.Featured Project
Ascent The tallest mass timber structure in the world upon completion, Ascent rises 25 stories in Milwaukee.Featured Project
The David H. Koch Center For Cancer Care Our innovative resilience strategy safeguarded MSKCC’s premier cancer center from flooding – while vastly improving the patient experience.Featured Project
Capital One Hall Careful design and collaboration brought everything into harmony for this high-end theater and events center.Featured Project
Hobhouse Protecting history, redeveloping on a delicate footprint and setting a new sustainability benchmark. All at once.Featured Project
World Trade Center Response, Recovery and Analysis Starting with a walk-through on September 11, 2001, we began a multi-year, far-reaching mobilization and coordination of engineering services.Featured Project
Sunnyside Yard Master Plan Reinventing what a sustainable, resilient, people-first community can be – by creating a neighborhood out of thin air.Featured Project
Ministry of Taxation Tower With its striking design, the Ministry of Taxation Tower adds a new twist to the Baku skyline.Featured Project
SUNY Stony Brook Alternate Care Facility At the onset of the COVID-19 pandemic, we helped one of New York’s largest hospitals prepare to accommodate a potential deluge of patients.Featured Project
Arkansas Museum of Fine Arts A reimagined museum blossoms in downtown Little Rock, thanks to a complex structural design developed through extensive 3D modeling.Featured Project
Stockholm Central Station Overbuild Eighty percent of Sweden’s train trips start or end at Stockholm Central Station, which is being transformed into a sustainable mobility hub that spans the tracks.Featured Project
Wisconsin Steel Fabrication Plant Our Advanced Project DeliveryTM method and detailed Tekla models allowed for the plant to be designed, built and turned over in just 12 months.Featured Project
St. Luke's Hospital Conversion Abandoned for decades, a pre-war hospital in New York has been restored and transformed into a high-end residential complex.











































